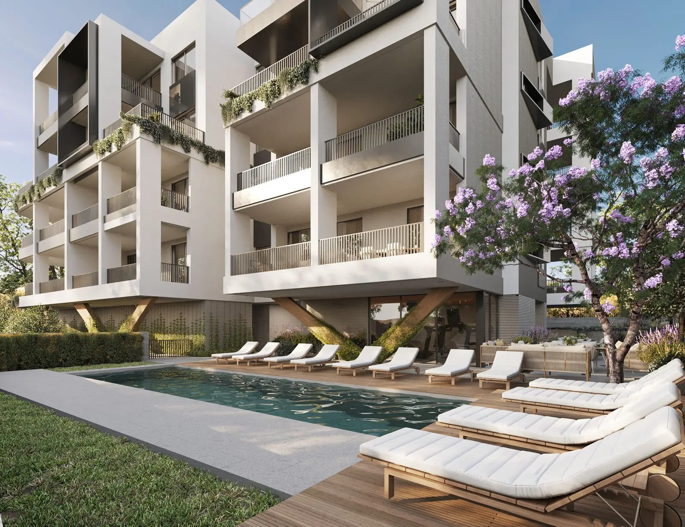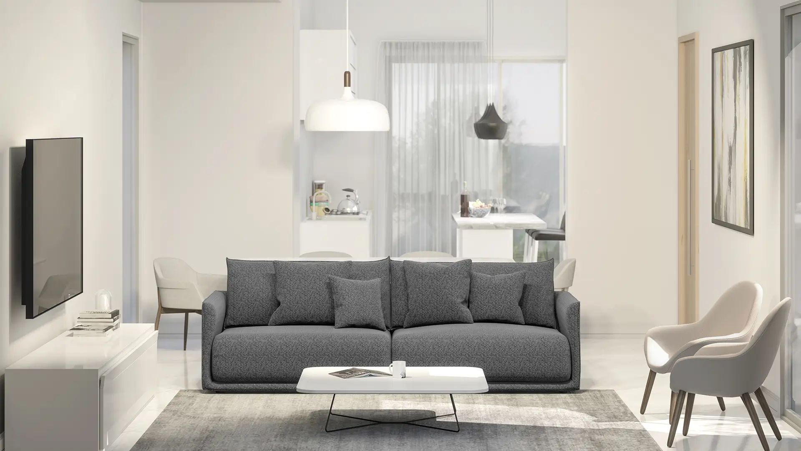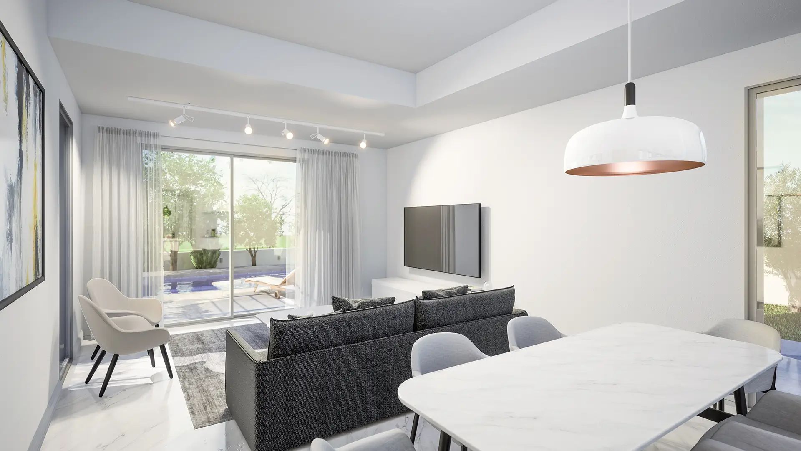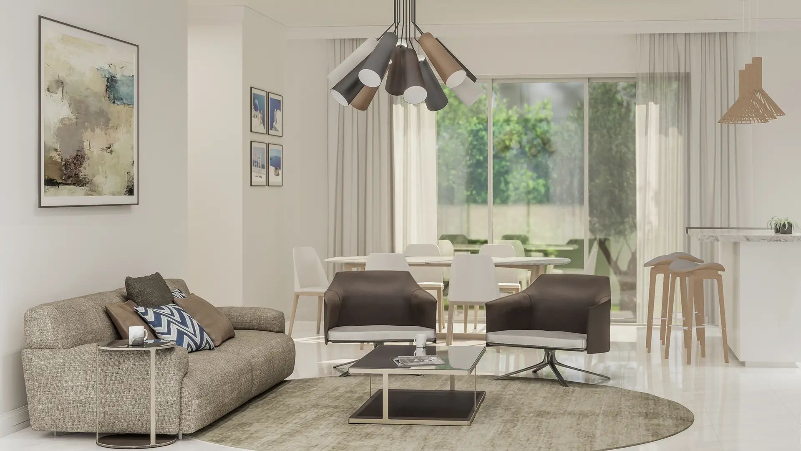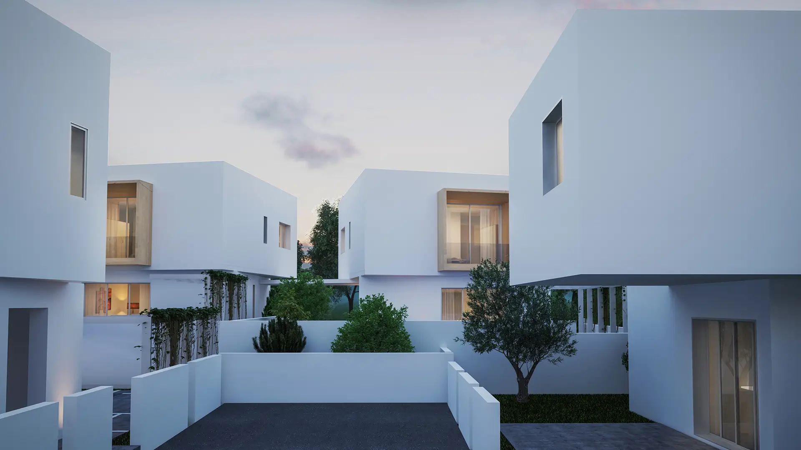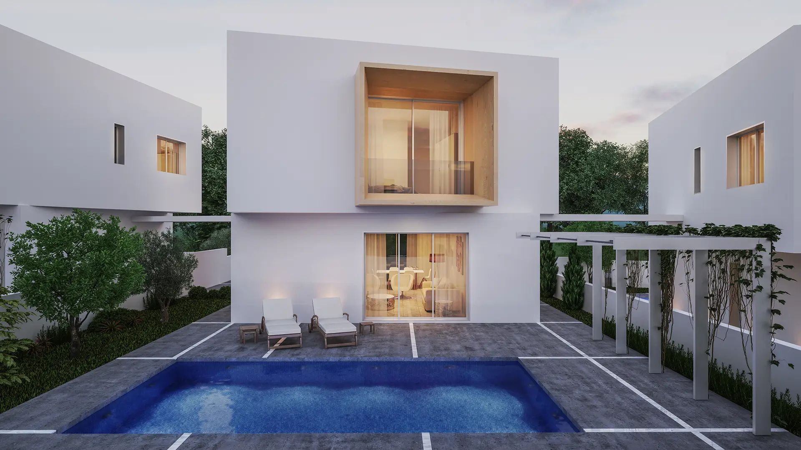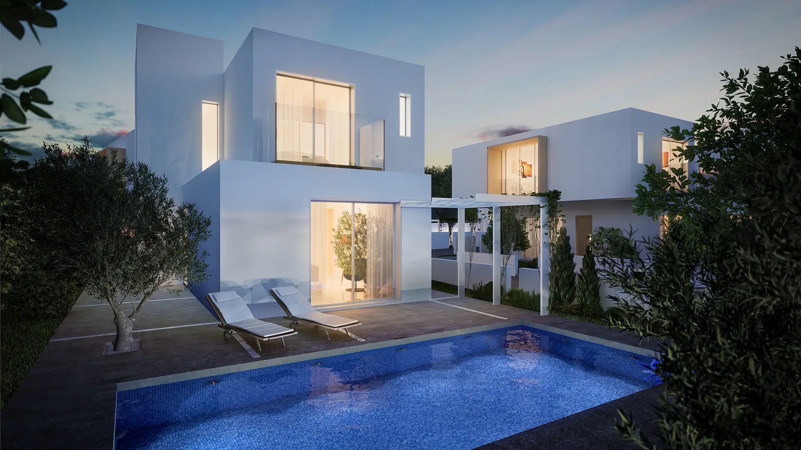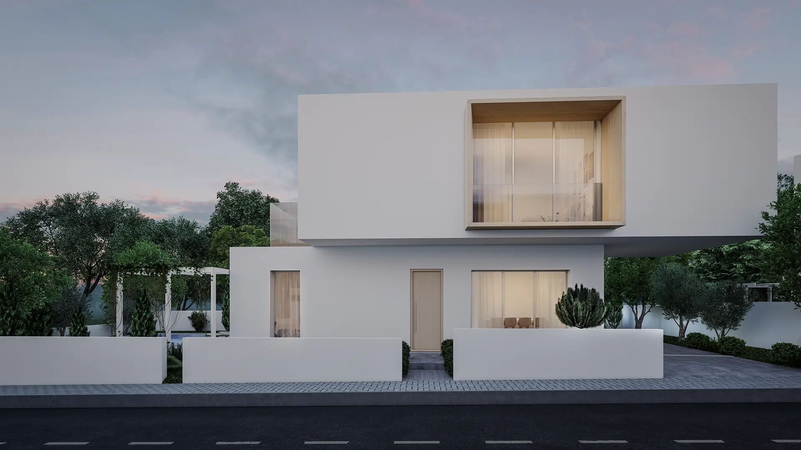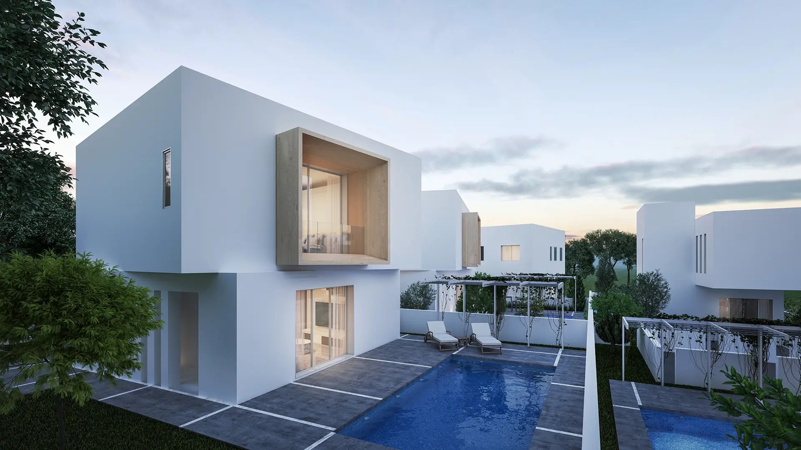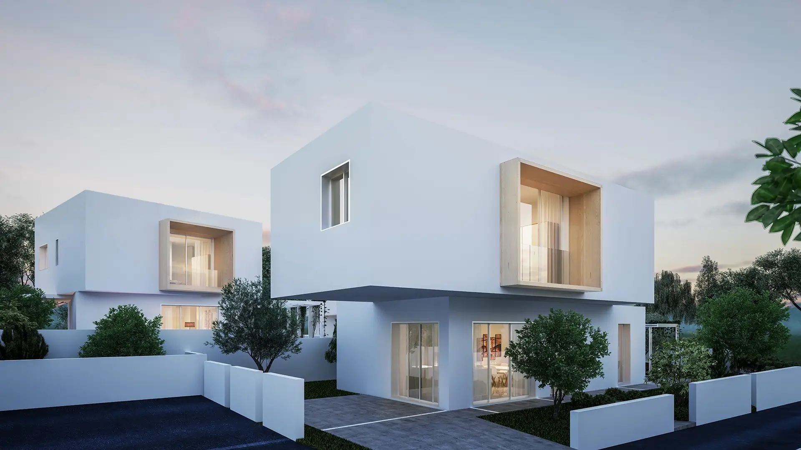Nerida Residences
Villa 7
- Location:
- Chloraka / Paphos
- Total area:
- 171 m²
- Bedrooms:
- 4
- Bathrooms:
- 3
- Parking:
- 1
Elegance by the sea
Nerida Residences is an example of elegant living by the sea. This brand new development consisting of seven modern villas is located in Chloraka, in a green setting just 200m from the sea, where a domestic master plan for breakwater infrastructure and a sandy beach is currently being finalized.
Similar but not identical in terms of architectural lines and style to create an aesthetically appealing impression, each two-storey villa is based on a spacious 3/4 bedroom layout and open-plan living area. Step outside onto the patio to relax and cool off in your own private pool with surrounding sunbathing area. The seven villas are set on two levels, granting sea views from the bedrooms on the upper floor.
Dream location
Having a home at Nerida Residences offers privacy and tranquility combined with proximity to all the needs of everyday life and near a number of fourand five-star hotels. The nearest sandy beach with water sports facilities and other leisure options is only 200m away, while bus stations, banks, supermarkets, hotels, cafés and restaurants are all within walking distance. A walk along the nearby promenade will lead you all the way to the picturesque Paphos harbour and the impressive Archaeological Park.
Where you are
- 200m from nearest beach
- Close to mini-golf
- 1km from Aspire English School
- 3km / 5min drive from Paphos town centre
- 3km from extended sands of Coral Bay beach
- 3km from the site of the planned new Paphos Marina
- 20km from Paphos A
Amenities
-
Pool
-
VRV system
-
Floor heating
Location
- Total area:
- 171 m²
- Bedrooms:
- 4
- Bathrooms:
- 3
- Parking:
- 1
The Space
- Plot Area:
- 327 m²
- Living Area:
- 142 m²
- Covered Veranda Area:
- 7 m²
- Balcony Area:
- 7 m²
- Covered Parking Area:
- 22 m²
- Total Area:
- 171 m²
- Pool:
- 7 x 3.5 m

Pavol Miller, MBA
Managing partner
Similar properties

- Area
- 81 m²
- Bedrooms
- 2
- Bathrooms
- 2
- Parking places
- 1
Gioia West
- Estate:
- Penthouse 401
- Location:
- Universal / Paphos
- Price
- reserved

- Area
- 96 m²
- Bedrooms
- 2
- Bathrooms
- 2
- Parking places
- 1
Gioia West
- Estate:
- Apartment 307
- Location:
- Universal / Paphos
- Price
- from 450 000 € / without VAT

- Area
- 95 m²
- Bedrooms
- 2
- Bathrooms
- 2
- Parking places
- 1
Gioia West
- Estate:
- Apartment 306
- Location:
- Universal / Paphos
- Price
- sold

- Area
- 81 m²
- Bedrooms
- 2
- Bathrooms
- 2
- Parking places
- 1
Gioia West
- Estate:
- Penthouse 402
- Location:
- Universal / Paphos
- Price
- from 530 000 € / without VAT
Get in touch
High-class, tailored customer experience in purchasing your new property. Fill the form below and we will contact you.
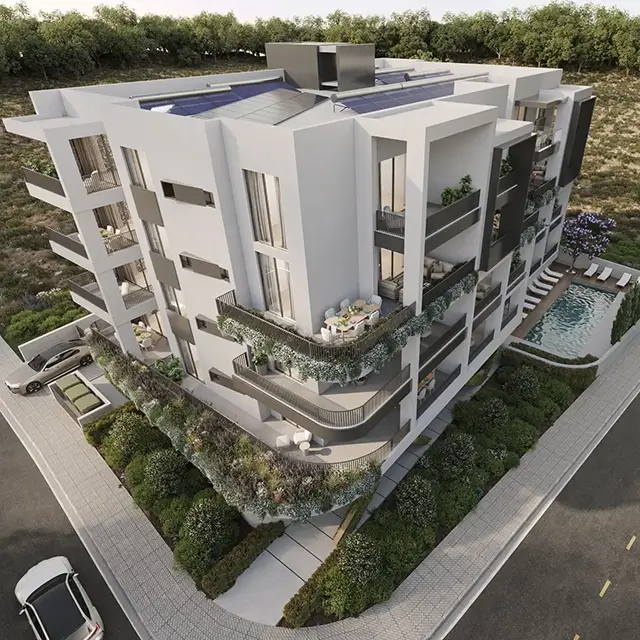
Nerida Residences
Detailed Specification
Construction specifications at Nerida Residences
Structure
Reinforced concrete, beams and slabs, designed to seismic specifications.
Energy performance of building.
External Walls isolation System StoTherm Classic, Aluminum System Rabel.
Walls and partitions
External Walls: 25 cm thick of high quality hollow bricks( Ledra series 9LB25 thermal), two coats of plaster and finished with external wall insulation system type StoTherm Classic with 7 cm expanded polystyrene insulation board (Sto-EPS Board), made in Germany.
Internal Walls: gypsum board system (Knauf, Germany or Rigips, Italy) of 10 cm with 11 mm OSB boards on both sides and Rockwool internally.
Plastering
External surfaces will be finished according to the specifications of the insulation system StoThermal Classic, Germany.
Internally all external (brick) walls will be finished with 3 coats of cement plaster. The internal partitions will be finished with at least 2 coats of spatula.
The exposed ceilings will be finished with acrylic rendering coating.
Painting
Internally spatula and 3 coats of oil paint in bathrooms and toilets. The color of the paint to be approved by the client’s Interior Designer.
All walls magnolia – ceilings white or other of the client’s choice. The color of the paint to be approved by the client’s Interior Designer.
Wall fittings
Walls in bathrooms and toilets generally will be lined with glazed tiles (Imported from Italy) up to ceiling height with an allowance of €25.00 per square meter. The space between counter tops and cupboards in the kitchen will have Corian or marble flash.
Flooring / all areas
Italian Imported Ceramic tiles in all areas.
Marble for stairs. Calacatta Series from LEA Ceramica or Marble from Thassos.
Doors and windows
Entrance security door made of irocco solid wood.
All other doors and windows will be silver (series and color approved by supervised architects) aluminum and will be double glazed with fly screen. The door / windows system must have Uw≤2.9W/m2.K.
Italian design interior doors with high quality door furniture, imported from Italy, model GB DORICO.
Wardrobes
Italian design wardrobes, imported from Italy model SANTA LUCIA ACRYLIC.
Kitchen
Italian design kitchen with Corian worktops and Corian type sink or marble surfaces with stainless steel sink.
Sewage
Connection to main sewage system.
Sanitary fittings
White Italian fittings in bathrooms, W.C. Duravit-model Architect, wash basins Duravit-model Architect, bath Duravit- model Cube or shower Duravit-model Texas and accessories Hans Grohe. All mixers German – Hans Grohe –model Talise.
Drainage
Pipe in pipe system as per Local Authority Requirements. 2 taps in garden area. Provision for irrigation System with automation for the garden area.
Electrical installation
A complete electrical installation in accordance with the Electricity Authority’s requirements. Provision for telephone, T.V, T.V antenna outlet and Cable TV, Alarm System.
Provision for Air Conditioning in each room. 3 double sockets in each room. Water proof double socket on roof-terrace and on the terrace outside the kitchen.
All according to construction plans.
Lighting
All lights of Each villa internally/externally will be led technology.
Supplier PGS Lighting, all fittings from Spain, Italy, Germany.
Hot water supply
Solar and electric heater with two solar panels and a water tank with a capacity of 1200 liters and hot water cylinder of 220 liters. Water pressurizing system (type Grundfos MQ 3-45).
Roof / balconies
10cm expanded polystyrene insulation board (type Sto-EPS Board Top32 CE) will be used for thermal insulation of roofs and balconies above internal spaces. Above the insulation a 10cm C25 concrete screed (including Y6/20 steel mesh) will be made and a flexible fiber reinforced mortar type Sikalastic-1K will be used to seal and waterproof the roofs and balconies.
The tiles on roofs and balconies will be placed using cement mortar. A high polymer modified cementitious water repellant joint filler (of the client’s engineer approval) will be used for grouting the ceramic tiles.
Glass protective railing will be installed on roof and balconies edges. The type of the fixings of the glass will be of the client’s choice.
Front elevation
The materials used on the front elevation (wood, stone and /or fare face concrete/hpl metal /glass) will be decided according to the architect’s design and specifications. The material to be approved by the building architects engineer.
Swimming pool
The swimming pool’s size is 24 sq.m. Swimming Pool Construction Company is Saratoga Pools.
Swimming Pool Walls, will be monolithic Reinforced concrete. Water pump, motor and filtration System Pentair-America.
The swimming Pool will be finished with 3D effect PVC Liner from Rinolit 3000 Touch, made in Germany.
Area around the swimming pool will be of anti-slip tiles.
Detailed specification
Kitchen:
- Italian tiles flooring
- Italian handless fittings
- Individually designed layouts
- Corian or marble worktops
- Corian under-slung sink or stainless steel Franke sink with Italian chrome-finish mixer tap
- MK wedge sockets under wall units
- Provisions for washing machine, wash basin, fridge freezer, dish washer
- Mixer with “pure water filter” system (Osmosis)
Bathroom:
- Tiles floor
- Walls tiled up to the ceiling
- Italian white sanitary ware
- Wall-mounted WC pan with concealed cistern and soft seat and cover
- Italian ceiling-mounted shower arm and head with separate hand shower
- and wall-mounted recessed controls
- Individually designed vanity unit with demister illuminated mirror cabinet incorporating a shaver socket
- Italian chrome-finish brass ware
- Walk-in shower with contemporary fixed glass screen
- Wall mounted heated towel rail and hooks
- Allowance for sanitary fittings for each bathroom/WC
Living Room & Inner Areas:
- Calacatta Series from LEA Ceramica in hall and living areas
- Pressure-lacquered doors
- Individually designed fitted wardrobes
Climate Control:
- HEATING: Under-floor heating in all rooms and hallways with heat pump system
- COOLING: Independent comfort cooling concealed in all areas
Electrical Fittings:
- Recessed LED down lights in all rooms
- Scene-setting dimmable lighting in principal rooms
- LED lighting on all balconies
- External power socket on all terraces and roof
- Slim-line white sockets throughout
- Satellite system or cable TV installation
- Telephone and data points in principal rooms
Other Specification:
- Solar system for heating water (220lt hot water cylinder, 1200lt cold water tank)
- Pressurized water system (type Grundfos MQ 3-45)
- Double glazing aluminum series with Uw≤2.9W/m2.K
- Energy performance of building according to the 2017 regulations (category B+)
