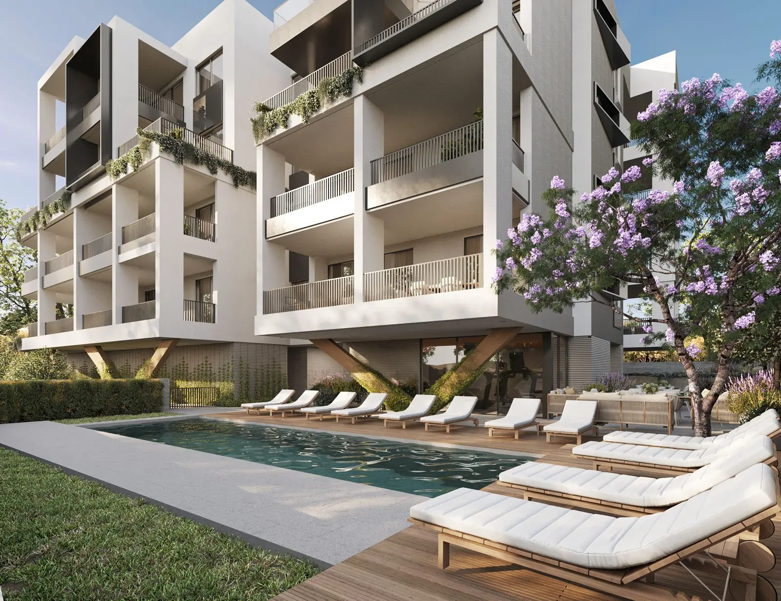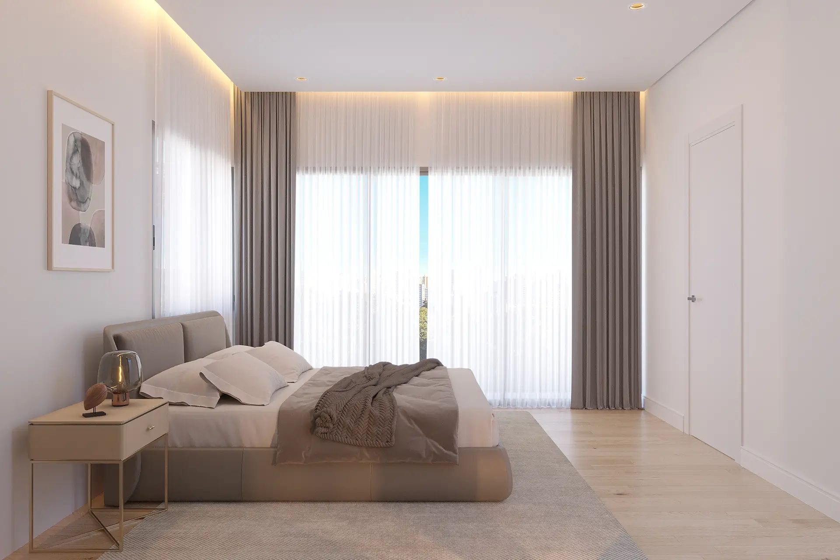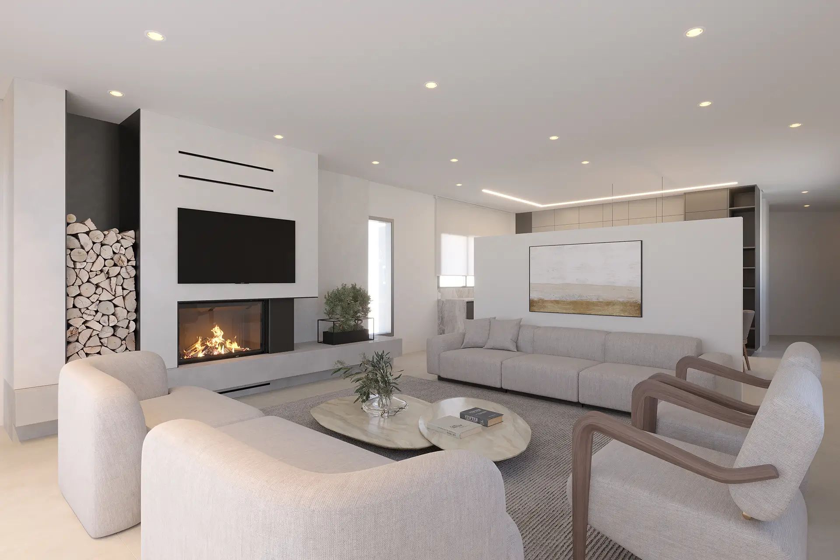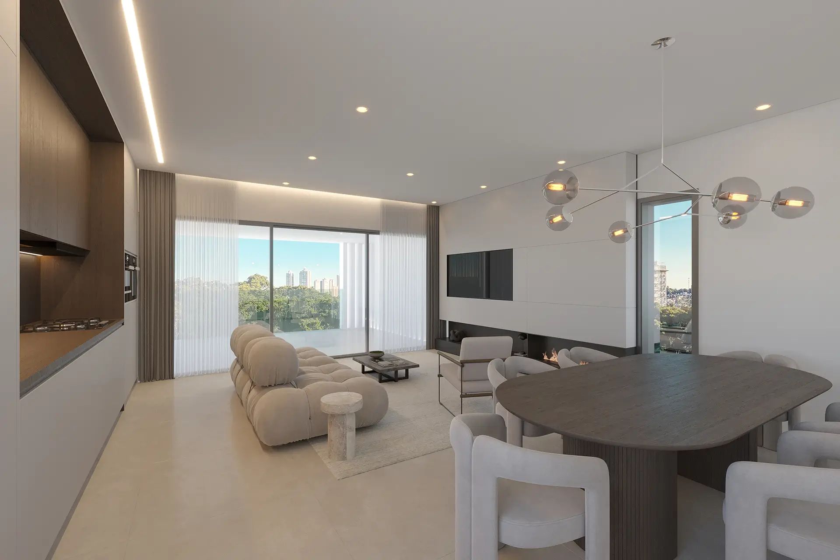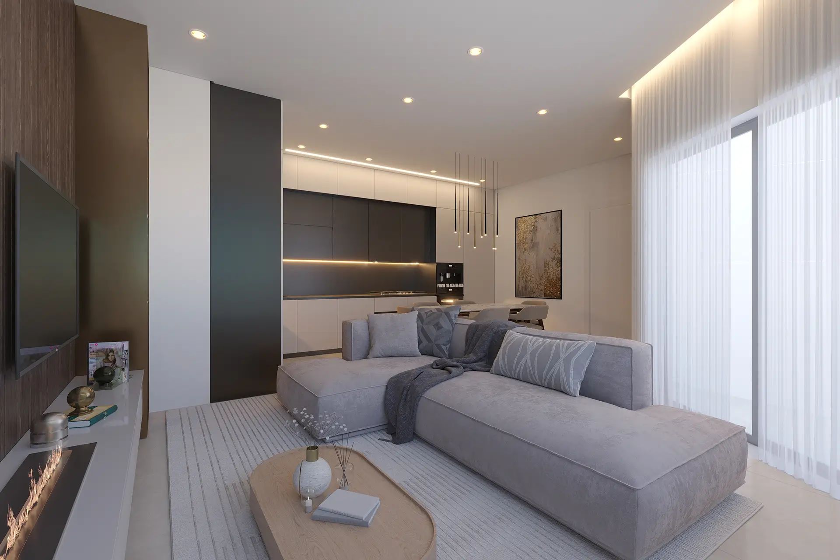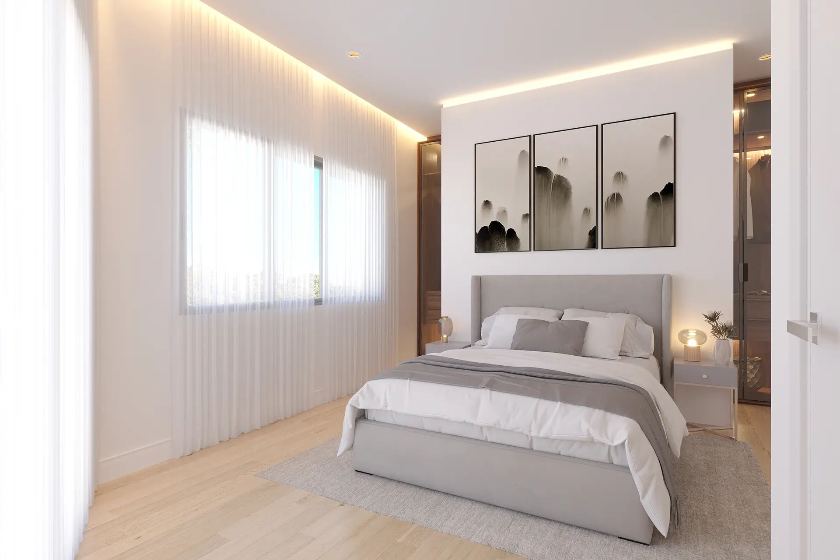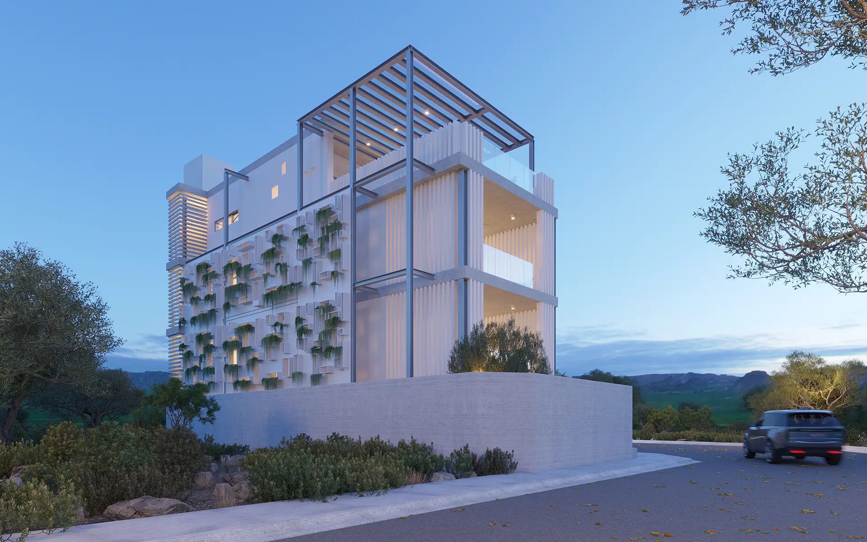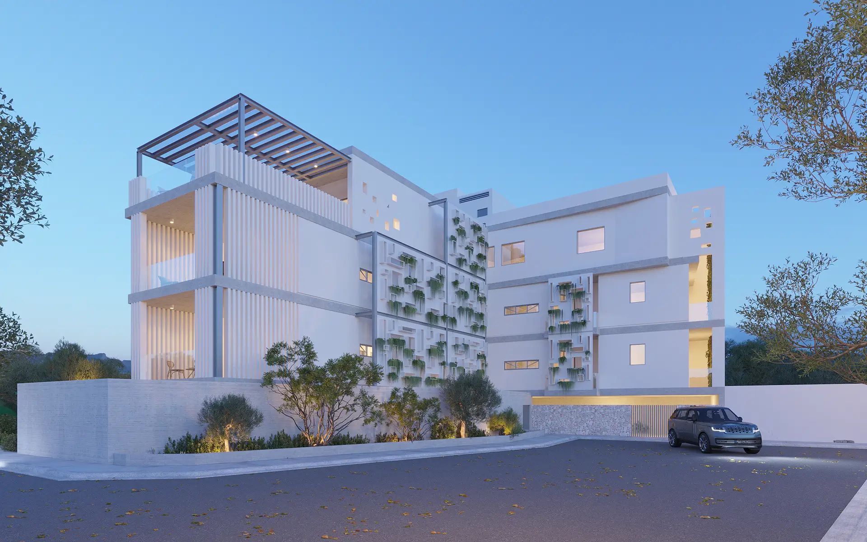Victoria Suites
Apartment 102
- Location:
- Old Town / Paphos
- Total area:
- 82 m²
- Bedrooms:
- 1
- Bathrooms:
- 1
- Parking:
- 1
- Victoria Suites is situated in a quiet, historic center of Paphos close to the Fountain of Love in the Town Hall’s square and opposite the municipal gardens The development is a step away to all the amenities restaurants/cafes/bars, banks and schools.
- 15 km to the closet sandy beach
- 2 km Harbor with the historic Medieval castle
This modern residential three storey building consist of 5 apartments. One bedroom and Two bedroom apartment on the First and Second floor. Three bedroom luxurious Penthouse on the Third floor. Most of the apartments combines breath taking views to the sea and to the city.
- Total area:
- 82 m²
- Bedrooms:
- 1
- Bathrooms:
- 1
- Parking:
- 1
The Space
- Living Area:
- 67 m²
- Covered Veranda Area:
- 15 m²
- Covered Parking Area:
- 12 m²
- Total Area:
- 82 m²

Pavol Miller, MBA
Managing partner
Similar properties

- Area
- 82 m²
- Bedrooms
- 1
- Bathrooms
- 1
- Parking places
- 1
Victoria Suites
- Estate:
- Apartment 202
- Location:
- Old Town / Paphos
- Price
- sold

- Area
- 102 m²
- Bedrooms
- 2
- Bathrooms
- 1
- Parking places
- 1
Victoria Suites
- Estate:
- Apartment 101
- Location:
- Old Town / Paphos
- Price
- from 490 000 € / without VAT

- Area
- 102 m²
- Bedrooms
- 2
- Bathrooms
- 1
- Parking places
- 1
Victoria Suites
- Estate:
- Apartment 201
- Location:
- Old Town / Paphos
- Price
- reserved

- Area
- 154 m²
- Bedrooms
- 3
- Bathrooms
- 2
- Parking places
- 1
Victoria Suites
- Estate:
- Apartment 305
- Location:
- Old Town / Paphos
- Price
- reserved
Get in touch
High-class, tailored customer experience in purchasing your new property. Fill the form below and we will contact you.
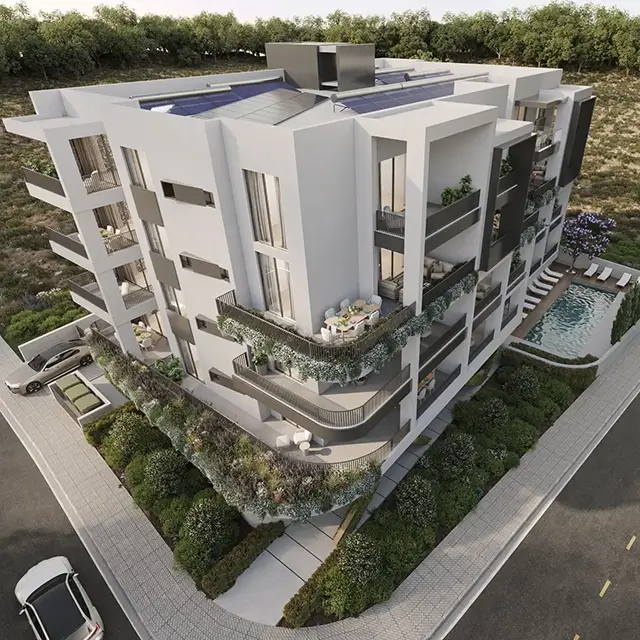
Victoria Suites
Detailed Specification
Construction specifications
Structure
- Reinforced concrete, beams and slabs, designed to seismic specifications
Walls and partitions
- External Walls: 30 cm thick of high-quality hollow bricks, EU standards for thermal & energy saving
- Internal Walls: U15 ULTRA board system (Knauf, Germany or Rigips, Italy) of 10 cm on both sides and Rockwool internally
Plastering
- External surfaces will be finished with 2 coats rough texture plaster
- Internally all walls and partitions will be finished with 3 coats plaster
- The ceilings will be finished with spatula
Painting
- Internally spatula and 3 coats oil paint in bathrooms and toilets
- All walls white – white ceilings
- Externally paint and rough concrete due to architectural plans
Kitchen
- European ceramic tiles (colour choice available)
- European handless fitting (colour choice available)
- Individually designed layouts
- Techno granite worktops (colour choice available)
- Techno granite under-slung sink with Italian chrome-finish mixer tap
- MK wedge sockets under wall units
Bathrooms
- European ceramic tiles (colour choice available)
- European white sanitary ware. Models: Ideal Standard or Laufen.
- Wall-mounted WC pan with concealed cistern and soft seat and cover
- European ceiling-mounted shower arm and head with separate hand shower and wall-mounted recessed controls
- Individually designed vanity unit with demister illuminated mirror cabinet incorporating two shaver sockets
- European chrome-finish brassware
- Walk-in shower with contemporary fixed glass screen
Living room & inner areas
- European ceramic flooring in hall and living areas (colour choice available) or laminate wood floor
- Pressure-lacquered doors
- Individually designed fitted wardrobes (colour choice available)
Climate control
- HEATING: Under-floor heating in all rooms and hallways with heat pump system
- COOLING: Independent comfort cooling concealed in all areas
Electrical fittings
- Scene-setting dimmable lighting in all rooms
- LED lighting on all balconies
- External power socket on all terraces
- Slim-line white sockets throughout
Electrical fittings
- Satellite system or cable TV installation
- Telephone and data points in principal rooms
- Visual Intercom system at each apartment and the main entrance
- USB charging points
Drainage
- Pipe in pipe system as per Local Authority Requirements. Irrigation System with automation in the garden
Sewage
- Connection to main sewage system
Communal areas, services & facilities
- Furnished lobby area
- Video controlled security entrance
- Lift to all floors
- Landscaped communal gardens
- Covered parking on ground level
- Storage room on ground level
- Electric charging points for electric cars
Other specifications
- Solar System for heating water
- Pressurized water system
- Double glazing
- Fly screens on all windows
- Energy saving building (built according to the latest EU standards) / Category A+
* Any changes requested by the clients may be of additional extra cost.
